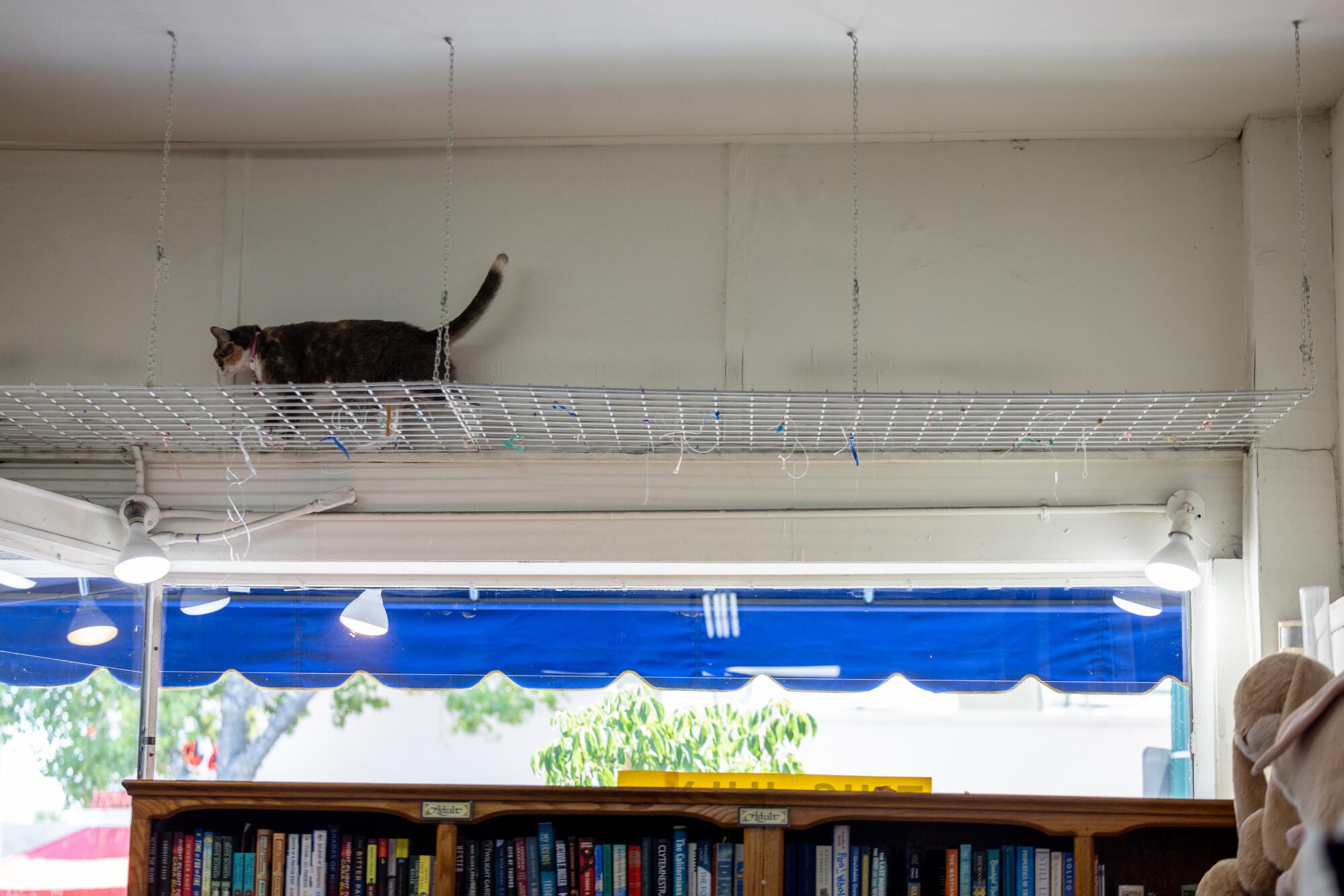The first thing you notice about the Monterey Park home of artist Yi Kai and his wife Jian Zheng is the swimming pool. Like David Hockney’s pool paintings, which celebrate the sun-filled landscapes of Los Angeles, the glistening ripples of the pool water reverberate throughout the first floor, much like the skyline of Los Angeles in the distance.
“This house has always been treated not simply as a construction project, but as a continuously evolving piece of art,” says Kai. “Over time, we’ve been refining, altering and reimagining it — a process that reflects the values of both experimentation and transformation.”
The blue swimming pool, a quintessentially Californian feature, is not just a recreational space but a central element of the new house, which was built from the ground up after the 1956 home was torn down. According to architect De Peter Yi, who designed the newly completed home for his aunt and uncle in collaboration with architect Laura Marie Peterson, the home’s original kidney-shaped pool was intended as a delightful surprise upon entering the house.
The house’s movement as it curves around the pool “breaks out of the rigid house construct,” Yi says, and it’s a deliberate design choice that symbolizes the blending of Chinese and American cultural elements.
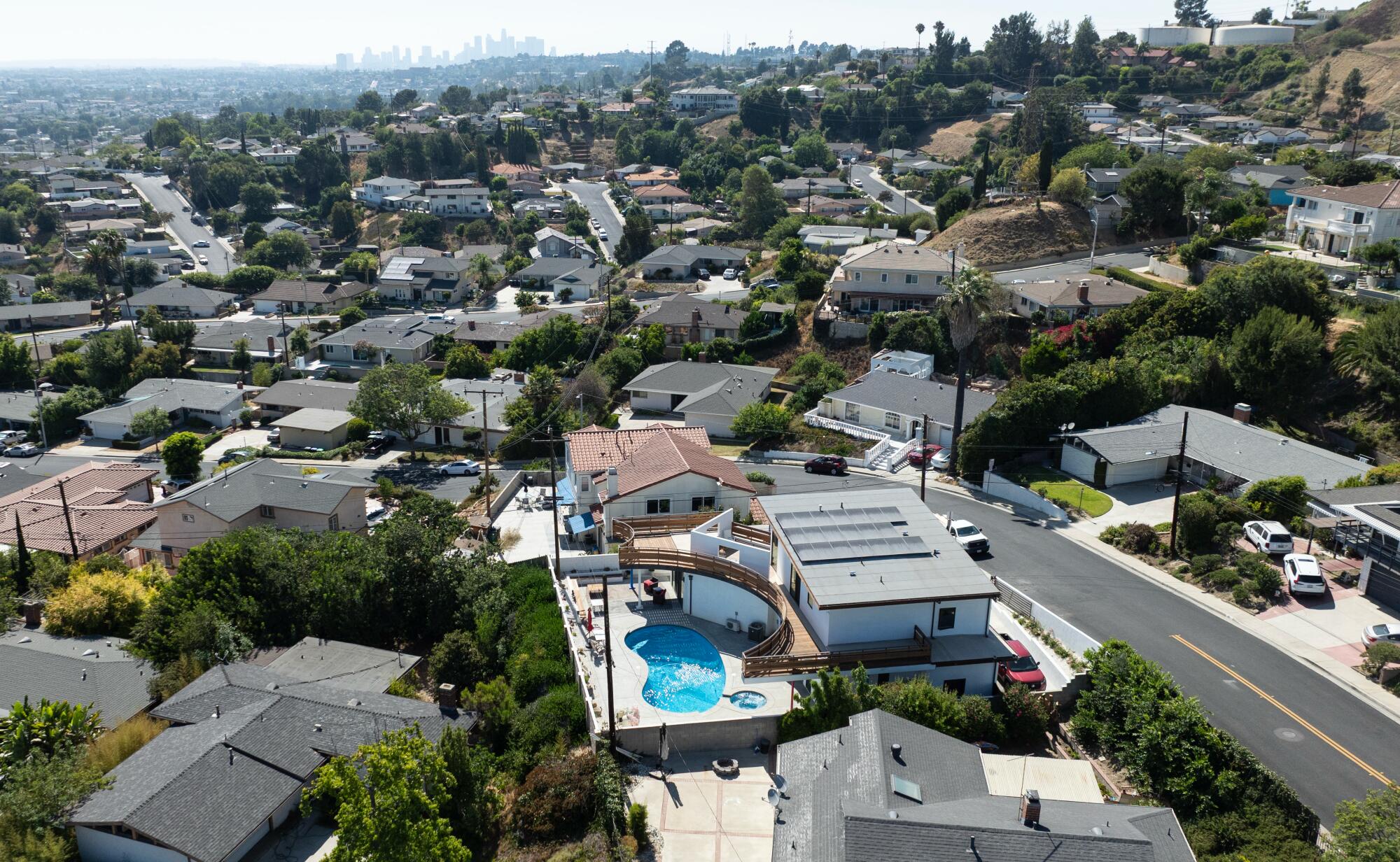
“We wanted to make the outdoor spaces useful and delightful,” says Kai. “The balcony provides vantage points that you wouldn’t normally get.”
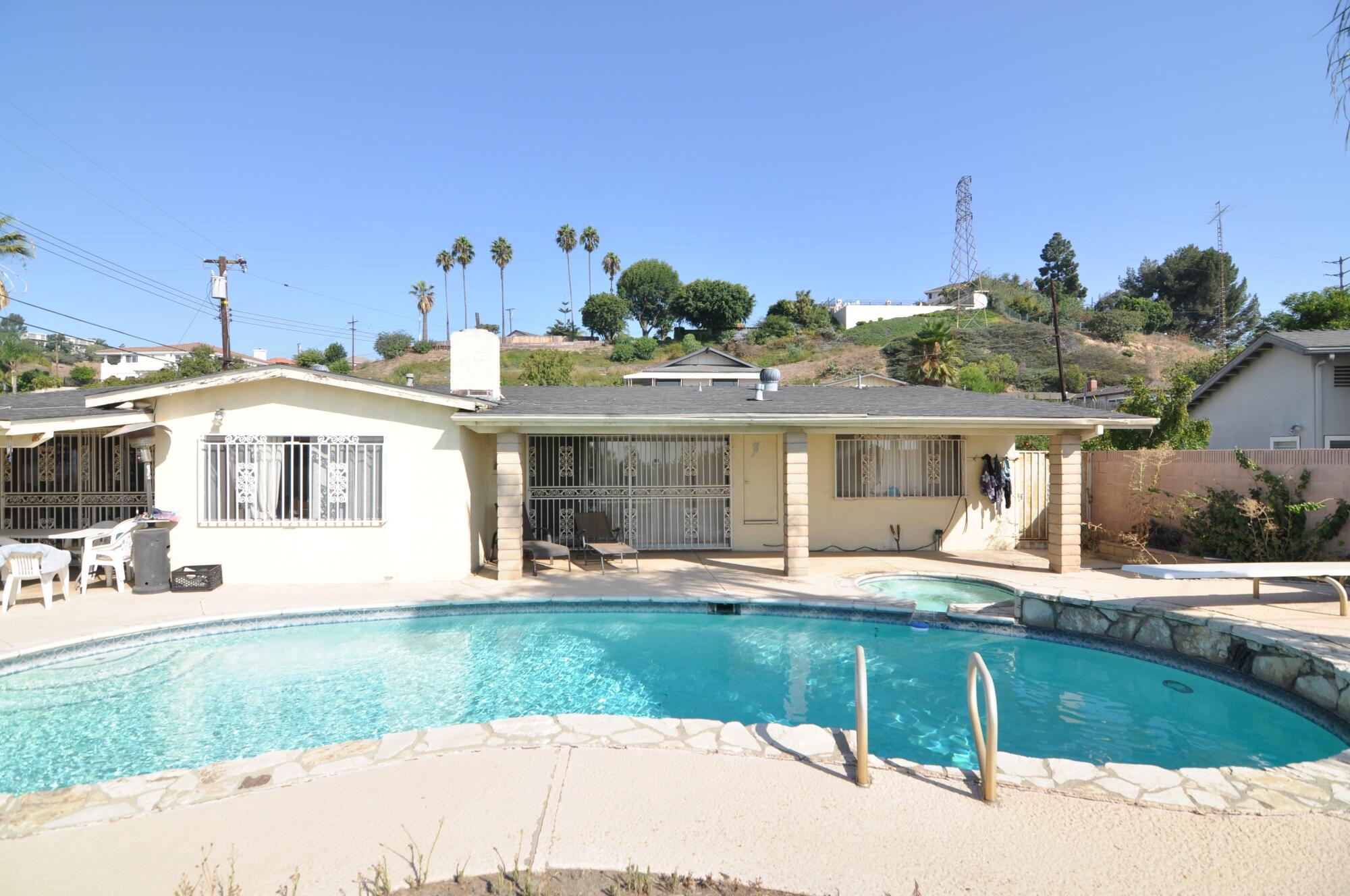
Yi Kai and Jian Zheng’s 1956 home in Monterey Park before it was demolished.
(De Peter Yi)
The magical quality of the pool extends well beyond the first floor. Upstairs, an 80-foot-long, curving teak deck, permitted within 50% of the rear setback, rotates around the pool, making the outdoor spaces feel much larger than they are. Partial-height walls frame the city, creating a series of outdoor spots that feel like rooms.
“For me, the house was really about opening up specific views and moments to create a series of indoor-outdoor rooms,” Peterson says.
An 80-foot-long walkway creates memorable moments outdoors, Yi says, by “taking something mundane and making it special” by framing the light as it shifts throughout the day.
“We are framing that view,” says Yi, comparing it to James Turrell’s outdoor “Skyspaces” (including the “Dividing the Light” open-air pavilion at Pomona College) where Turrell frames a portion of the sky with a built environment.
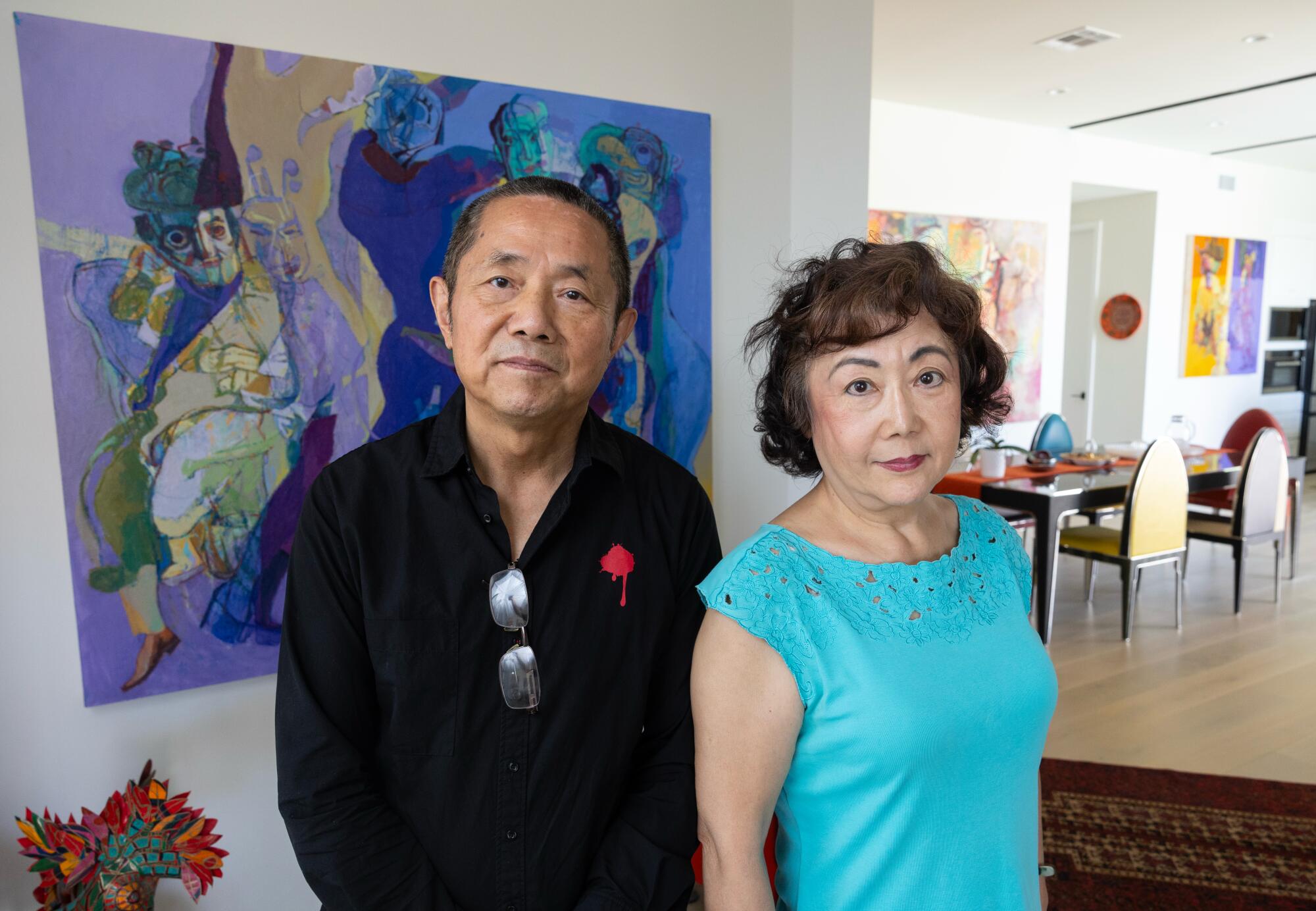
Los Angeles artist Yi Kai, 70, and his wife Jian Zheng, 65, tore down their original 1956 home in Monterey Park and built a modern, comfortable home for their retirement.
Kai, who is Chinese American, says his artworks blend aspects of his heritage but are “centered around a single theme: understanding and reflecting on the human condition.”
Look closely, and you’ll see Kai’s artistic touches throughout the house. For instance, an outdoor spiral staircase, a connection between the deck and the ground-floor garage studio, is a striking feature. It’s screened in nine 18-foot wooden strips from the couple’s original home and painted in red and blue with a seven-tier white base — a design that echoes the colors of the American flag.
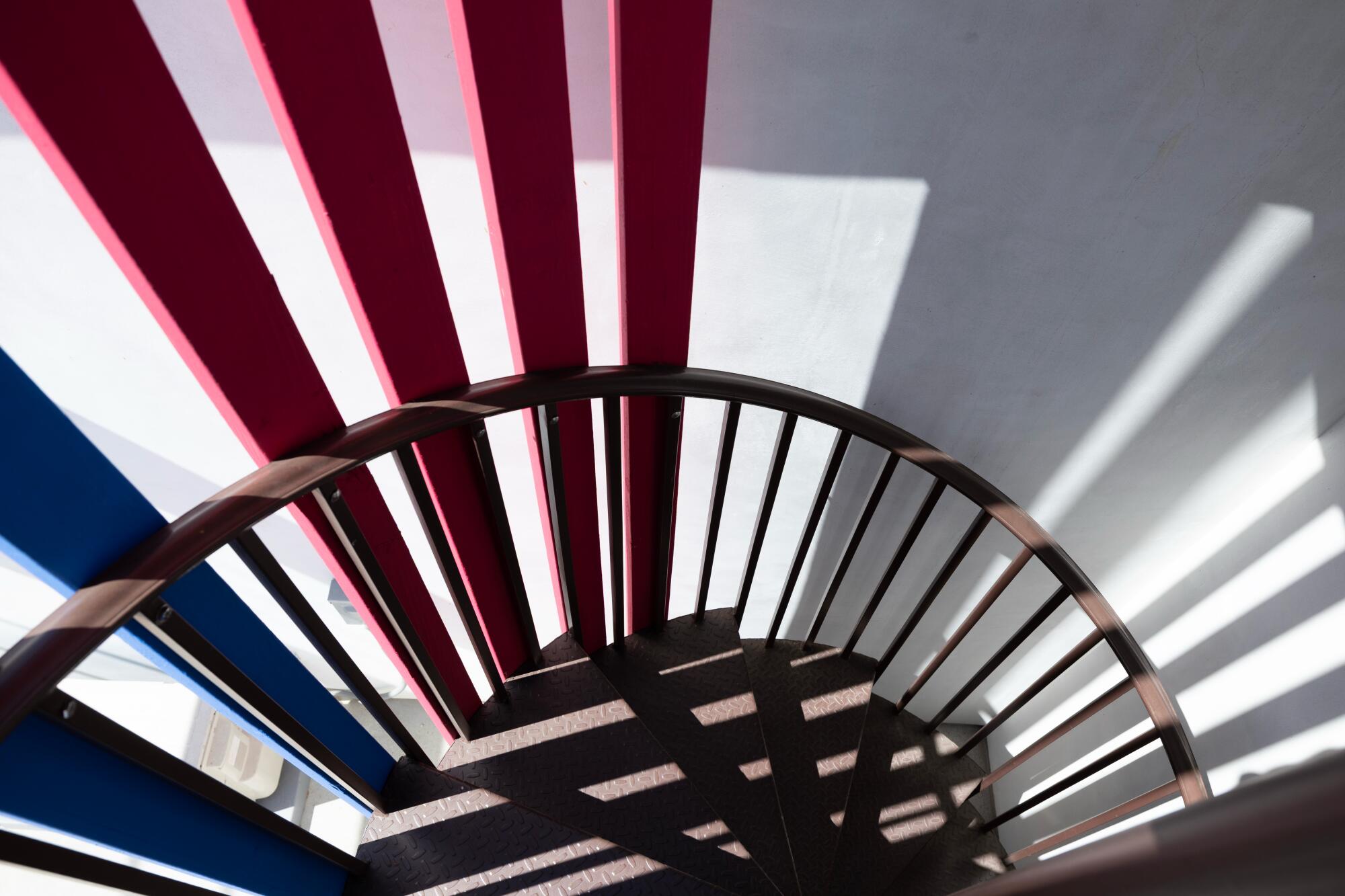
The outdoor spiral staircase is composed of repurposed wood from the couple’s demolished home.
Another unique feature in the home is a long slot, reminiscent of a trap door, that allows Kai to move his paintings from his studio on the first floor to an attic-like space on the second floor where he stores them.
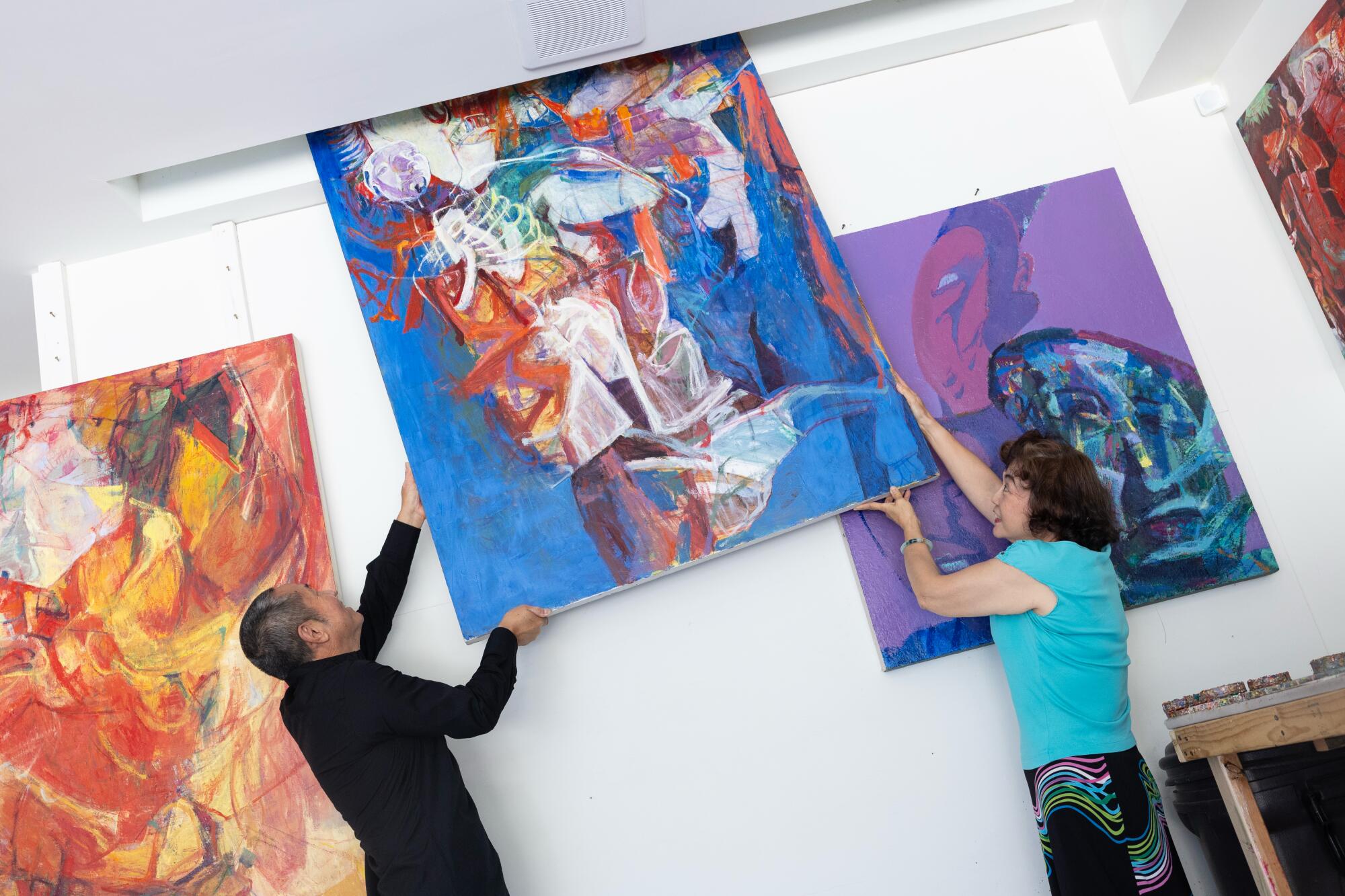
Yi Kai and wife Jian Zheng pass one of his oil paintings through the ceiling of his studio to his office on the second floor of their home. Kai says he got the idea after visiting Cézanne’s studio in France.
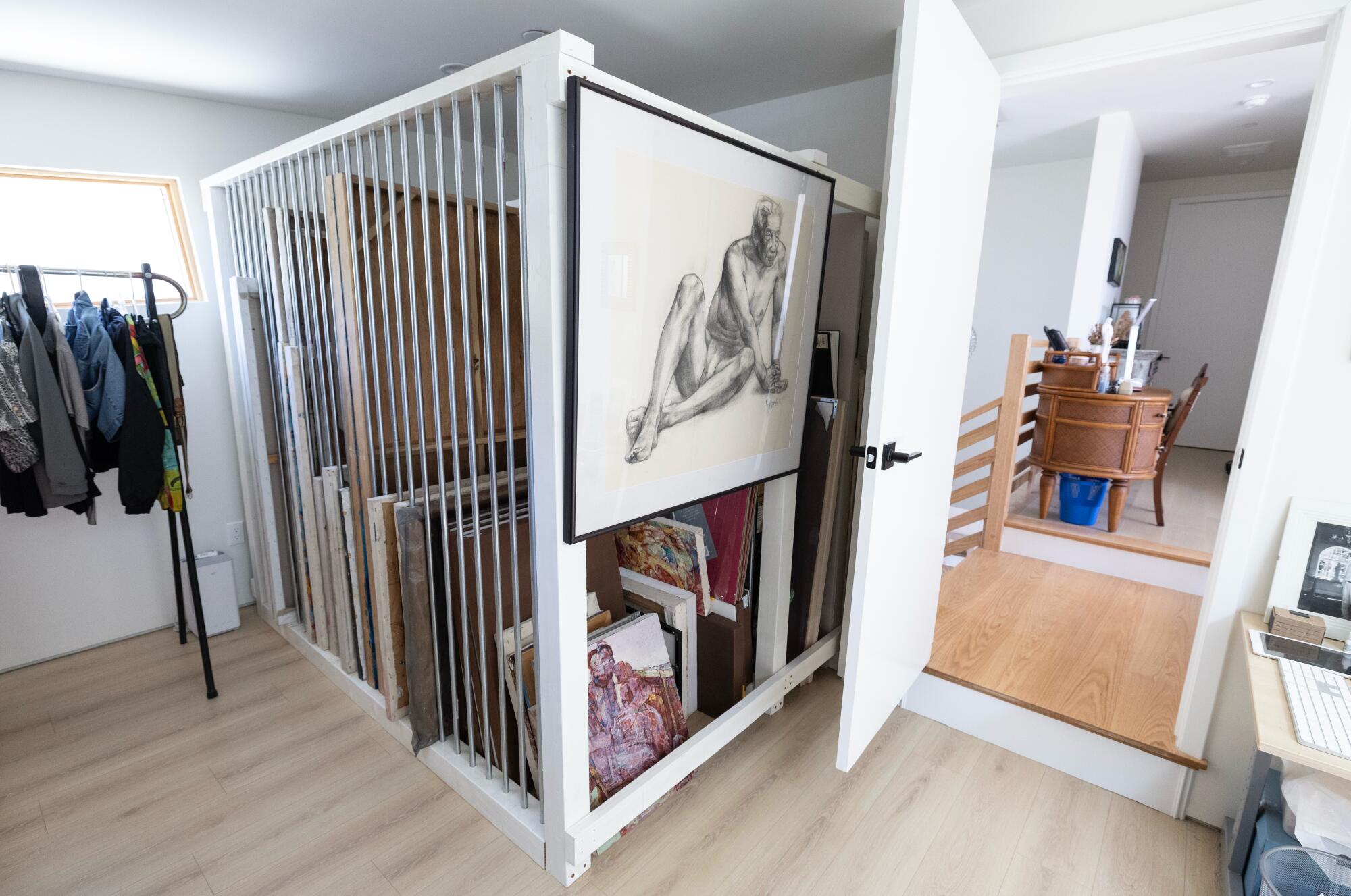
Kai’s paintings are stored in the home’s office on the second floor.
Yi says his uncle’s deep interest in Chinese and American culture is vividly reflected in the house’s design. The slope of the roof, for instance, reflects the mid-century modern butterfly roofs scattered throughout the predominantly Chinese neighborhood, while the arc of the terrace references historic courtyard houses and gardens in China.
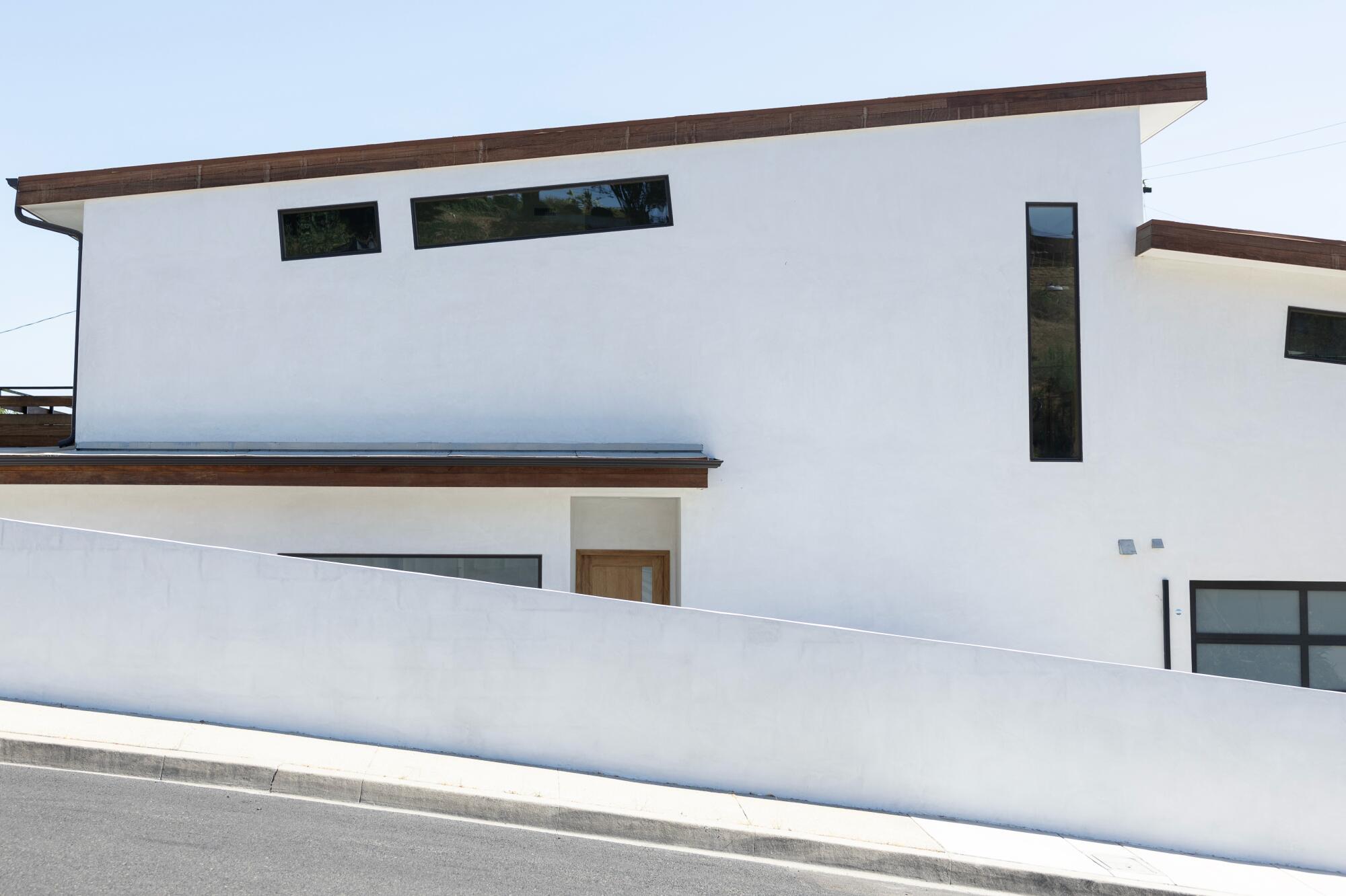
The house was designed to have a low profile in front.
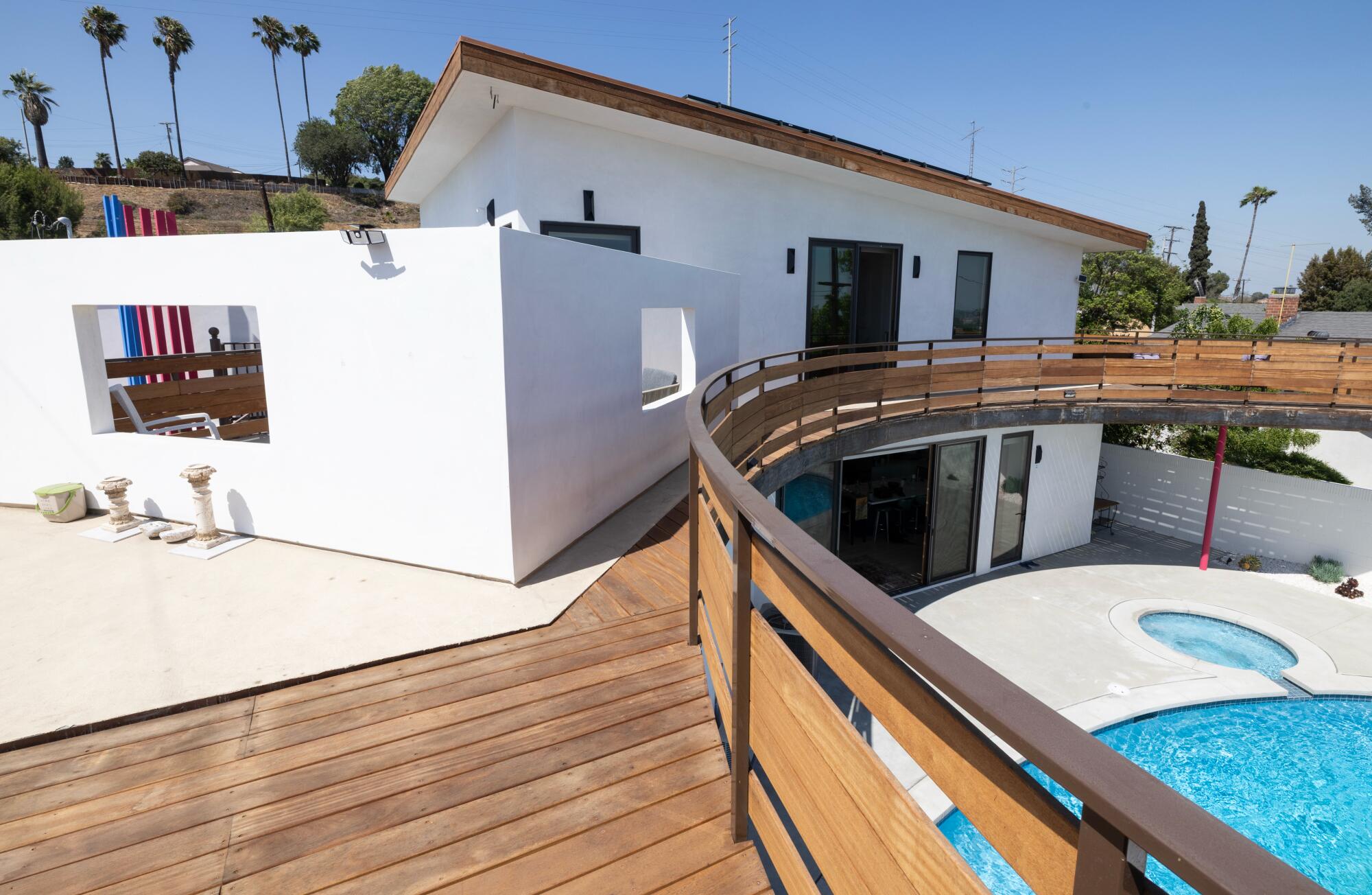
And a surprise in back.
Kai, 70, was born and raised in China and drafted into the People’s Army as a railway soldier at age 15. After the Tiananmen Square protests in 1989, Kai fled China and relocated to the United States, where he lived for 13 years in Minneapolis and briefly in Boston, before meeting Jiang and settling in Los Angeles.
In 1998, the couple purchased a three-bedroom home near Jian’s office in Monterey Park, which is often referred to as “Little Taipei,” because of the large number of immigrants from China residing there. “It was easy for us to integrate into the community,” Kai says.
Eight years later, when Kai got a job teaching art at Claremont Graduate University, they rented the house and moved to Rancho Cucamonga to be closer to Kai’s job.
When the couple began thinking about retiring in 2014, they turned to their nephew for help in reimagining their house so that they could return to Monterey Park.
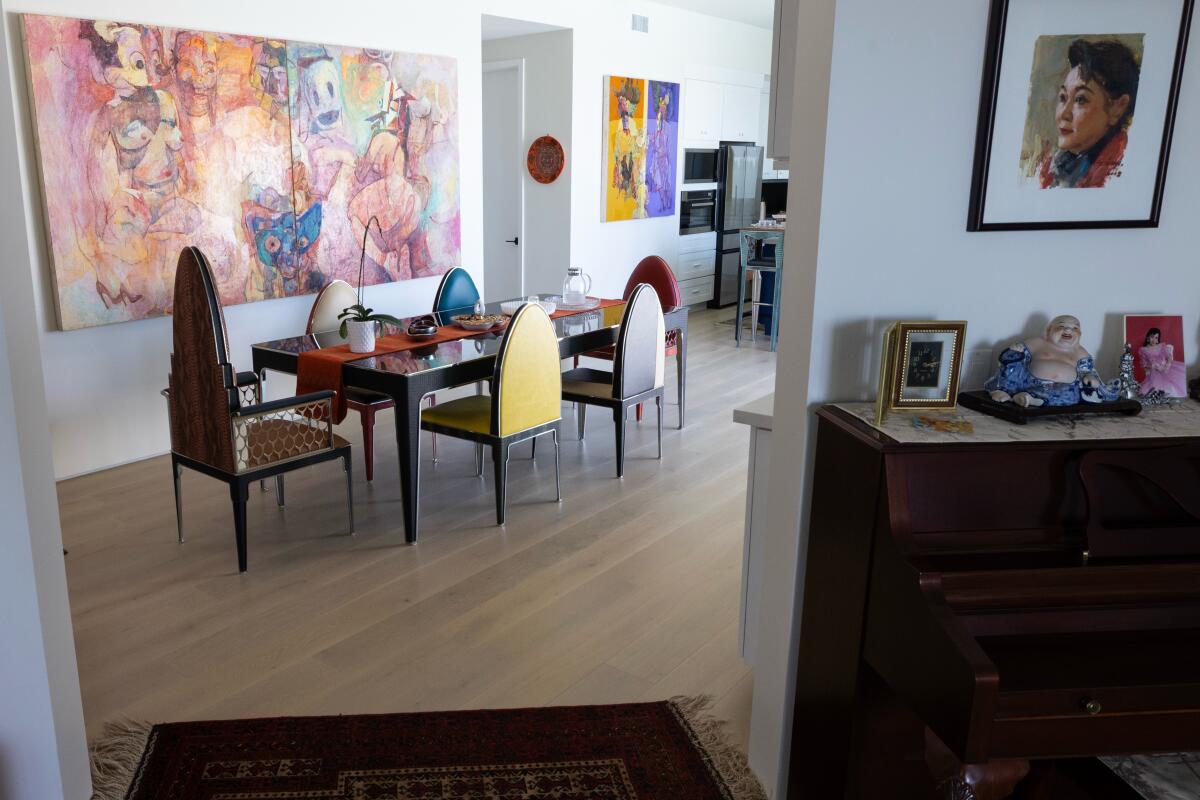
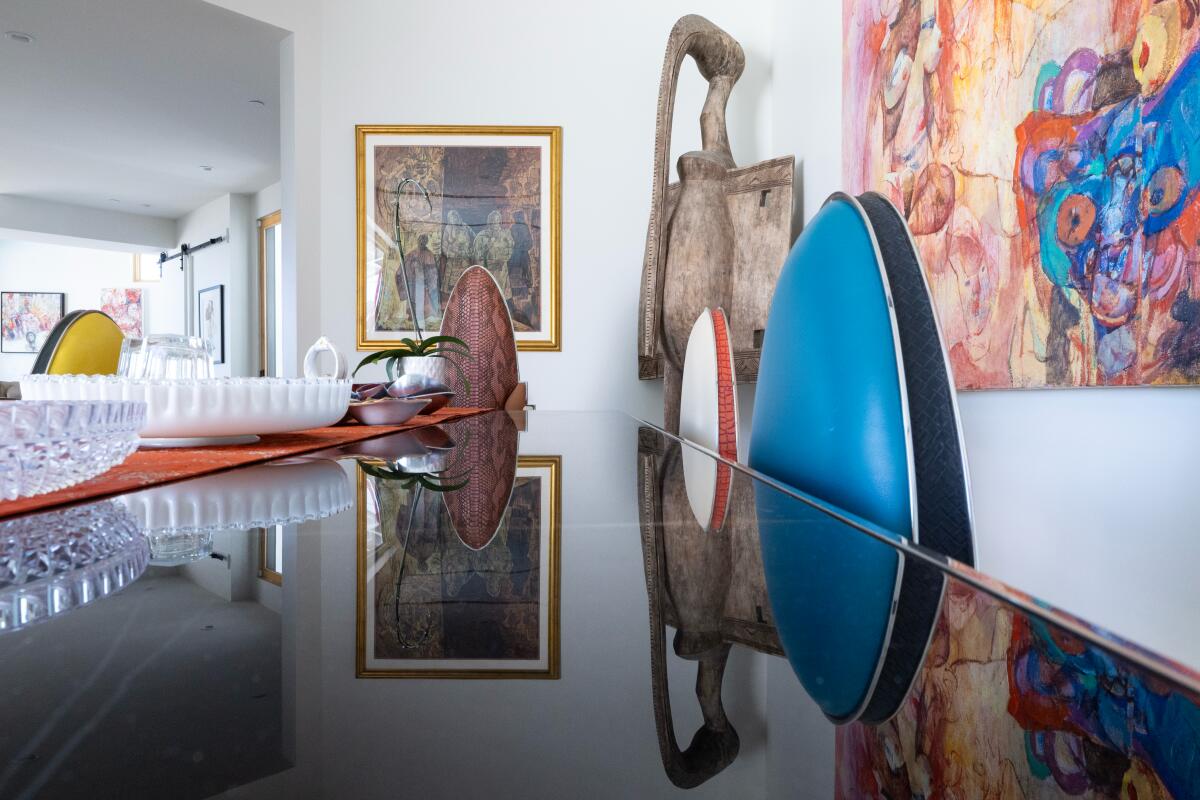
Colorful furnishings by China-based Pablo, in collaboration with artist Lu Biaobiao, in the living room and dining room play off the colors, symbols and textures of Kai’s paintings.
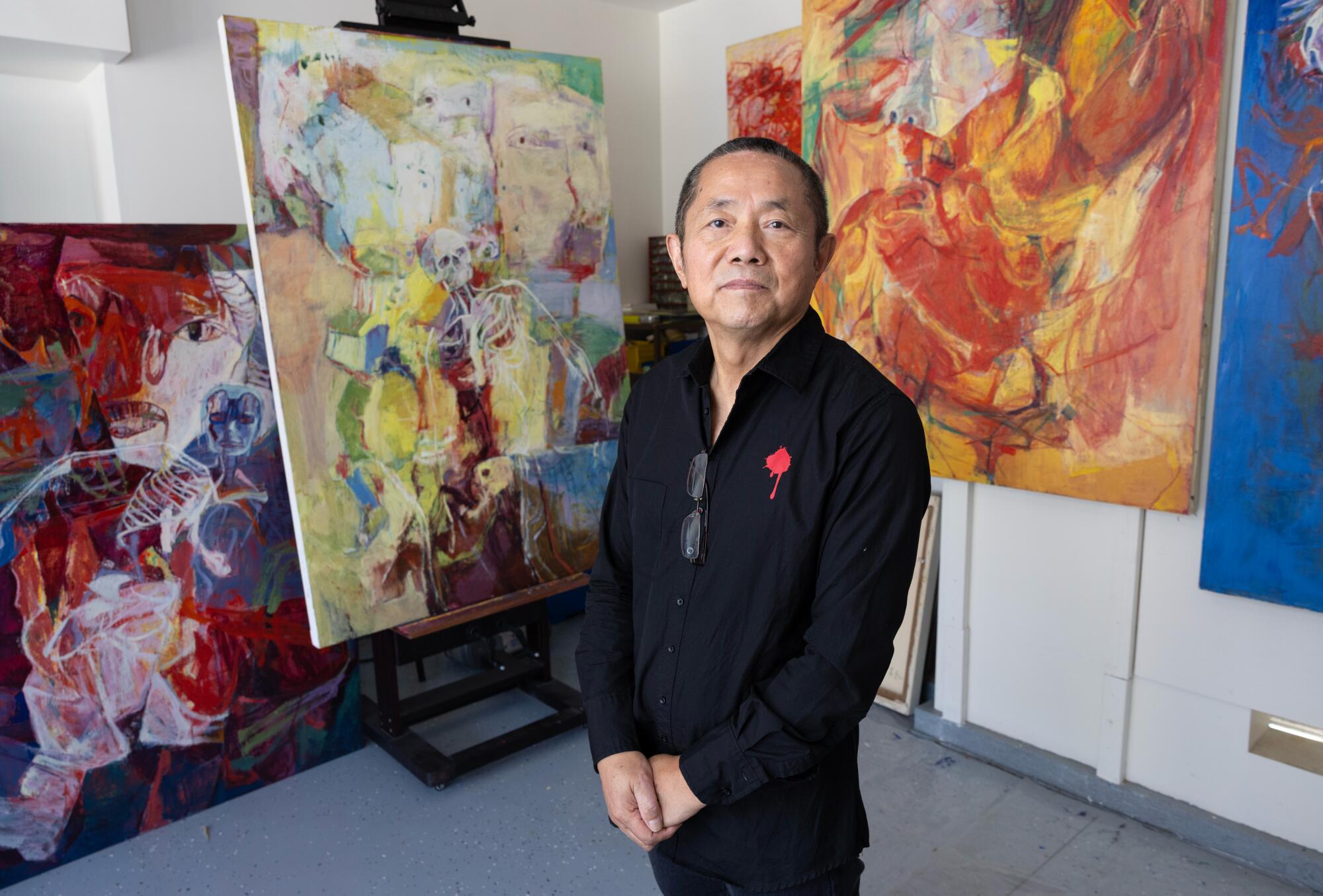
Kai in his art studio at home.
After years of working as an artist, Kai had modest dreams for retirement: He wanted a place where he and his wife would be comfortable. “Peter wanted to design a special house related to art,” Kai says.
Because of logistical and financial reasons, they decided to demolish the original home, which tenants had rented for 16 years, but retain the pool. Today, they are glad they did. “The pool inspired everything that is special about the house,” Yi says of the project, which included requests for maximum living space, a first-floor bedroom with an in-suite bathroom for aging-in-place purposes and an art studio for Kai.
“I told him to use his imagination,” says Kai. “I am a first-generation from China. He is a second-generation immigrant. I thought, ‘Let’s take his American ideas and my Chinese ideas and combine them.’”
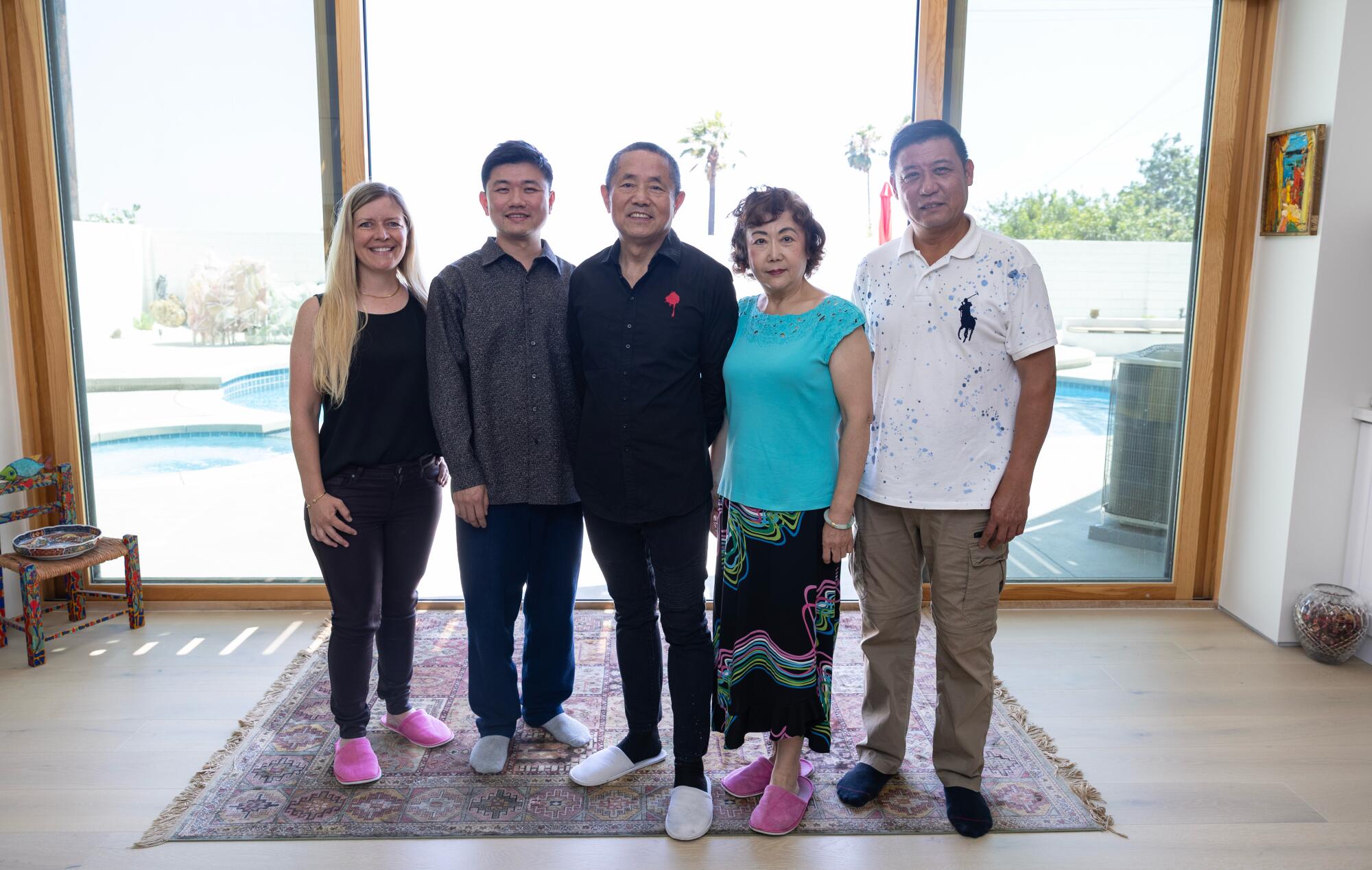
Structural engineer Halle Doenitz, left, architect De Peter Yi, homeowners Yi Kai and Jian Zheng, and general contractor Larry Ton inside the home.
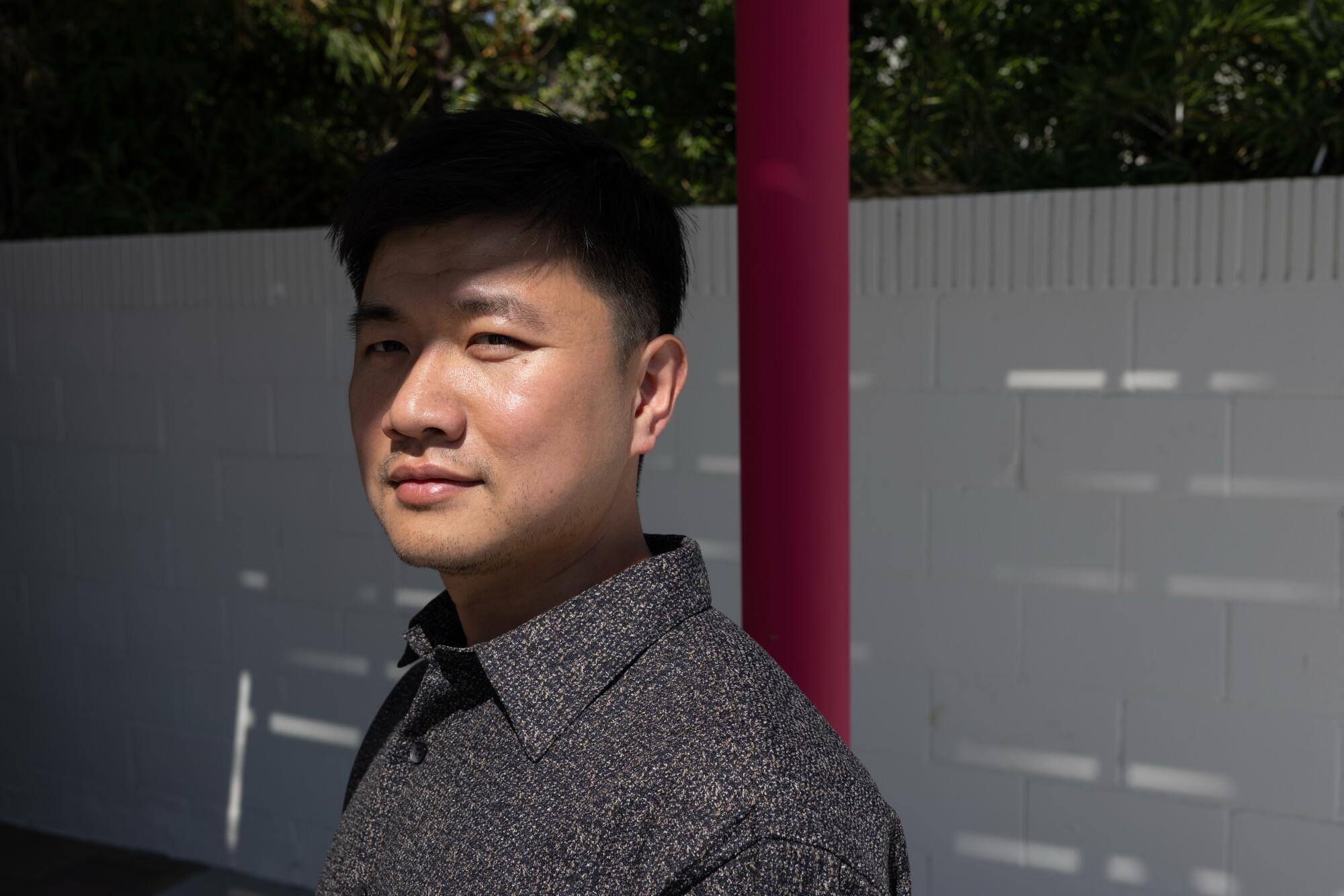
Architect De Peter Yi in the shade of the balcony.
As an immigrant, Kai says he takes great pride in the multicultural group that worked on the home project over 30 months. “Our lead designer, Peter Yi, came to the U.S. at age 5 [and] is a second-generation Chinese American,” Kai says. “Gabriel Armendariz, another designer, comes from Mexico and brings a Latino cultural background. Halle Doenitz, our structural engineer, is a Caucasian American woman. MZ Construction has two partners, one from Hong Kong and one from mainland China, and Larry Ton, our contractor, has an arts background.”
Their efforts have paid off. The interiors of the 2,200-square-foot home are expansive and airy, with easy access to the outdoors. Notably, the outdoor kitchen, located on the other side of the indoor kitchen, is a feature the couple uses daily for their stir-fry recipes.
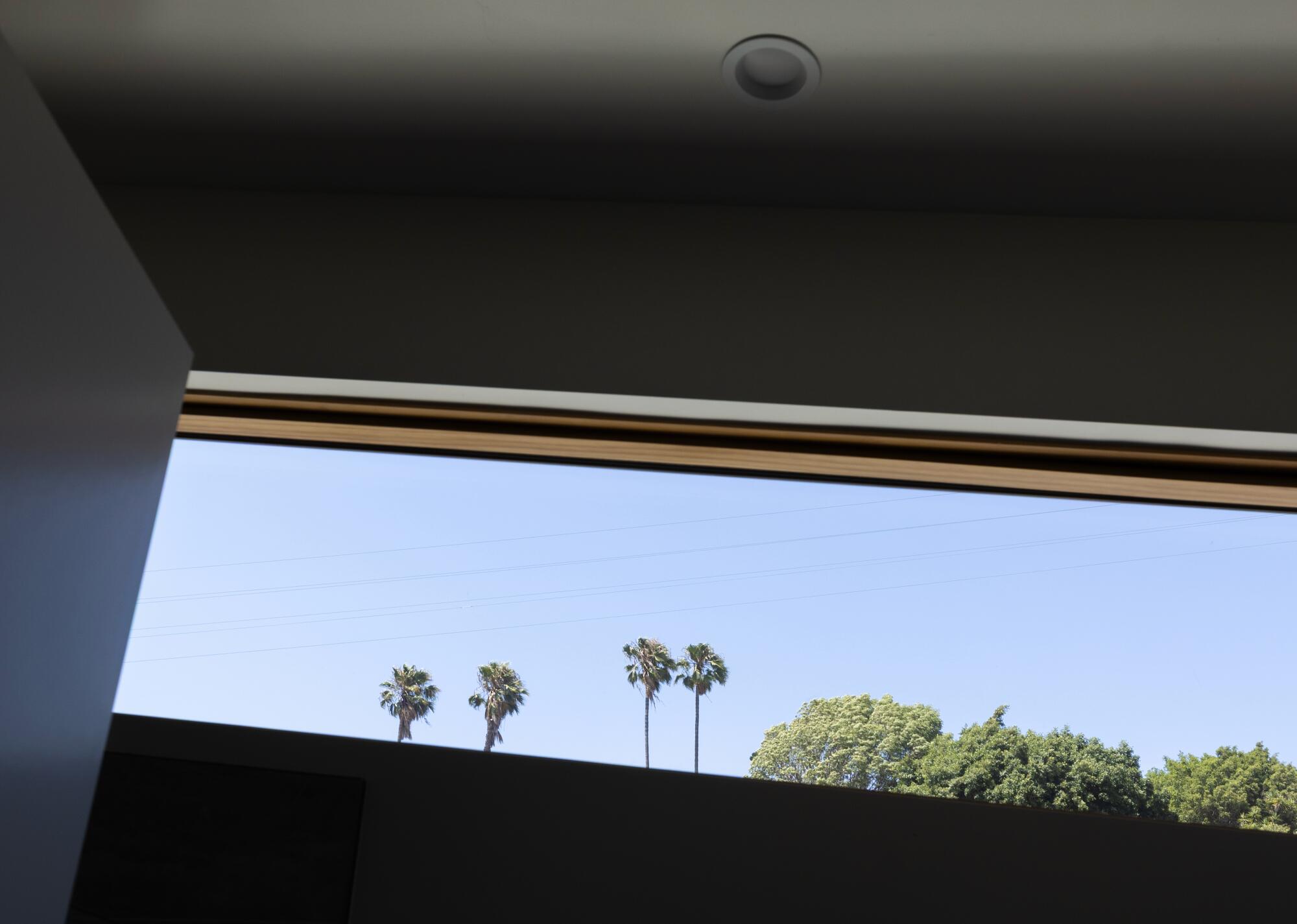
Palm trees appear in the second-story bathroom window.
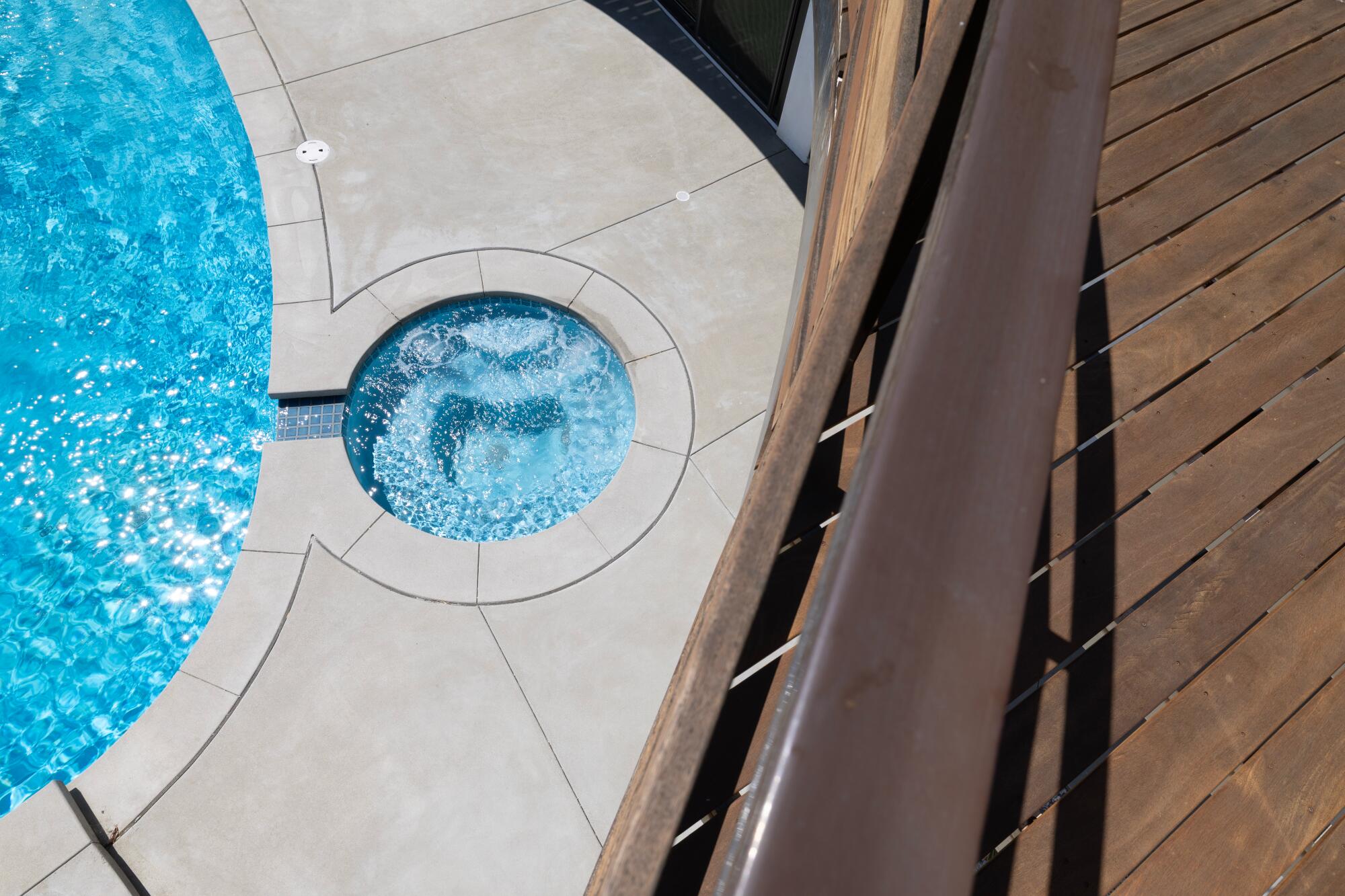
Ripples of water from the swimming pool reverberate throughout the rooms of the first floor.
Asymmetrical windows throughout both floors of the home provide indirect lighting for Kai’s artworks, responding to the house’s geometry and mimicking its playfulness.
Like the views from the terrace, the sight lines are constantly changing — palm trees appear in one window, a neighbor’s tree in another — depending on where you look. “The windows respond to the different views and interesting topography of Los Angeles,” Yi says. “There is beauty in the sidewall and the neighbor’s trees. The views extend the house outwards.”
Similarly, colorful furnishings by China-based Pablo, in collaboration with artist Lu Biaobiao, in the living room and dining room play off the colors, symbols and textures of Kai’s paintings.
Upstairs, where a tea room connects to the main bedroom and bathroom, the entire living area, which includes the office where Kai stores his paintings, connects to the wraparound terrace. In addition to 450 square feet of balcony space on the second floor, the terrace adds an additional 650 square feet of shaded outdoor space on the ground floor.
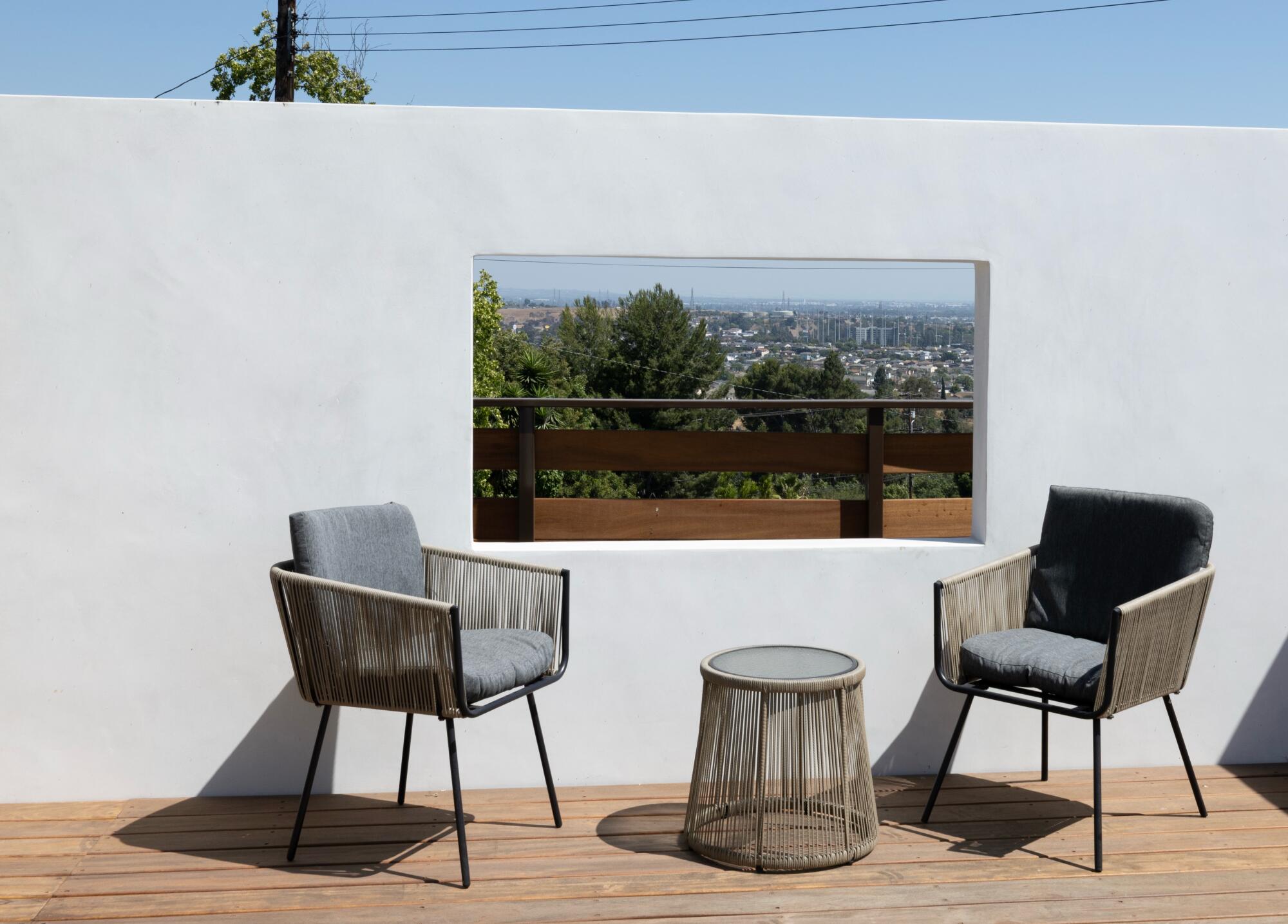
Partial-height walls give one corner of the outdoor deck the feeling of a room. “It’s beautiful to watch how the light changes throughout the day,” says Kai.
Though he lives in Cincinnati, the couple’s architect nephew says it was rewarding for him to visit his family in their new home, which ultimately cost $1.5 million to build. “It has been amazing to see how they use the house,” he says.
Ultimately, Kai hopes to open the home to the public for salons, exhibitions and cross-cultural exchanges.
“America is my home,” he says, “a place where I’ve realized many dreams and achieved both personal and professional success. It is also the place where I wish to give back, by contributing all I can — my art, my knowledge, and my energy — to help enrich American culture in return.”
Adds Zheng: “Everyone can appreciate art, and everyone can love it. But not everyone truly brings art into their daily lives or integrates it with how they live. Our goal is to inspire a shift in mindset, to show that art is something everyone can enjoy and that it can be a meaningful part of everyday life.”


